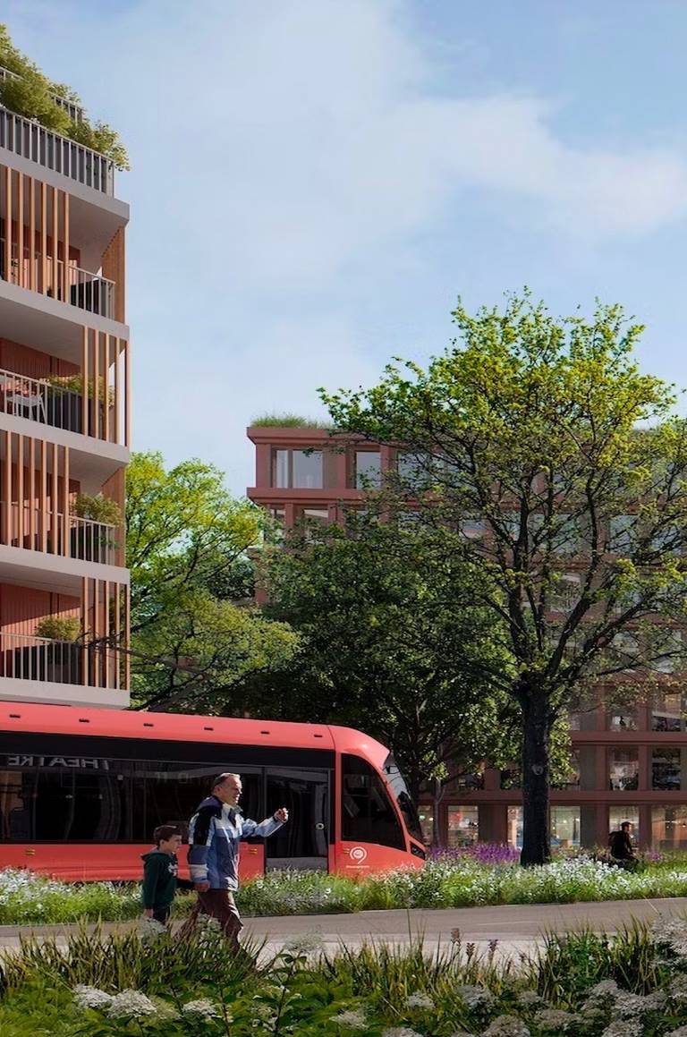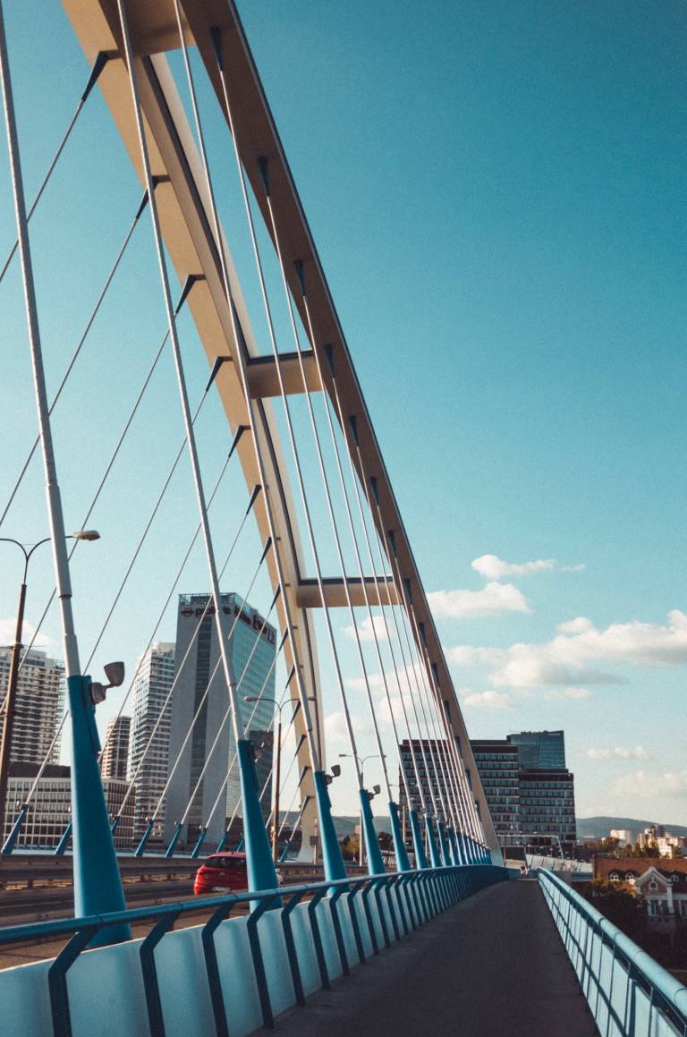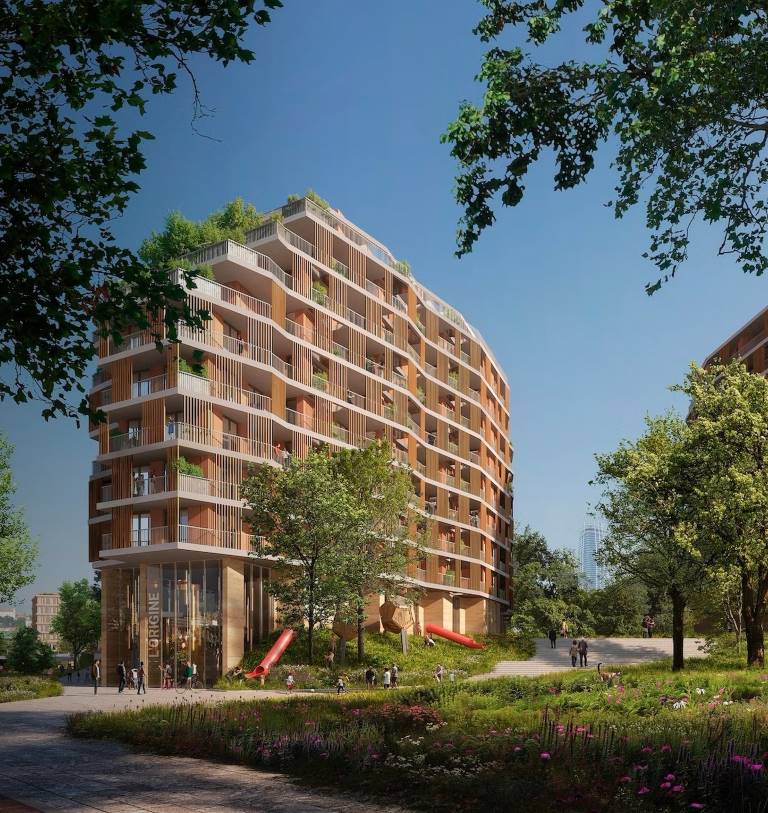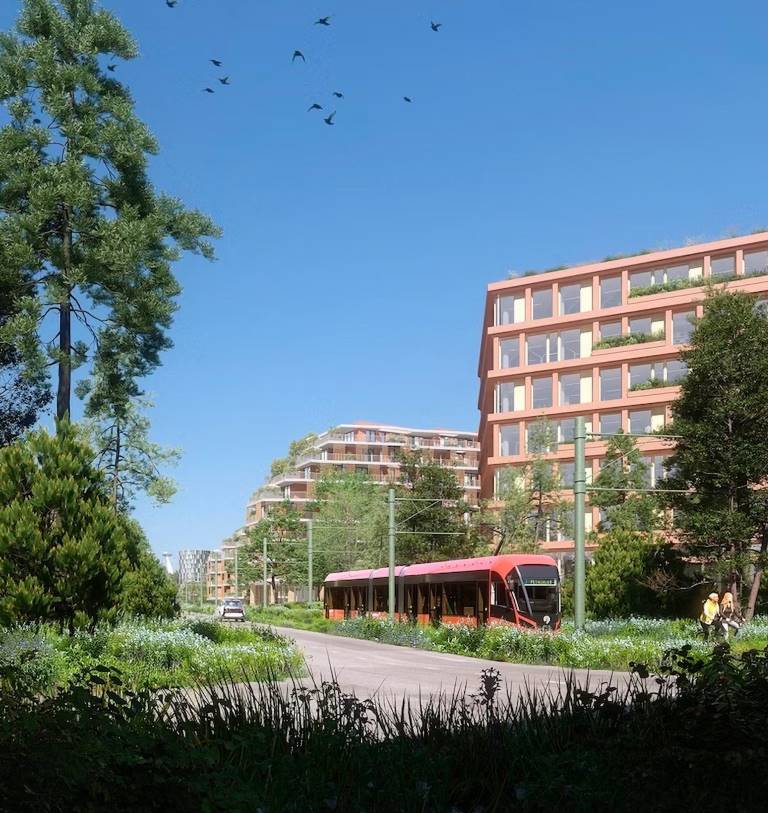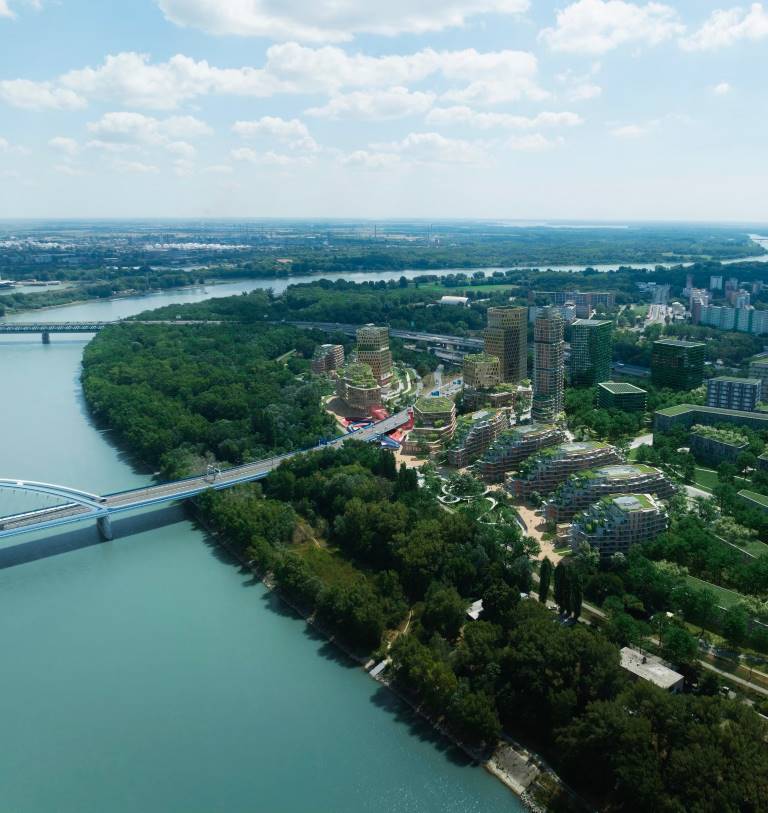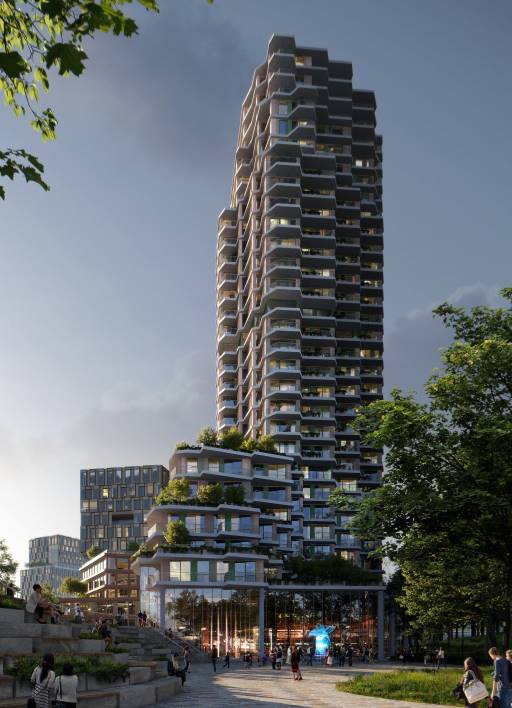Life by the Danube, Without Compromise
A 15-Minute City
Southbank will transform the area into a self-sufficient urban district, built on the principles of a 15-minute city. A well-balanced mix of housing, services, shops, and offices will ensure that the residents have everything they might need right at their doorstep, without the need for daily commuting for work, shopping, or leisure.
