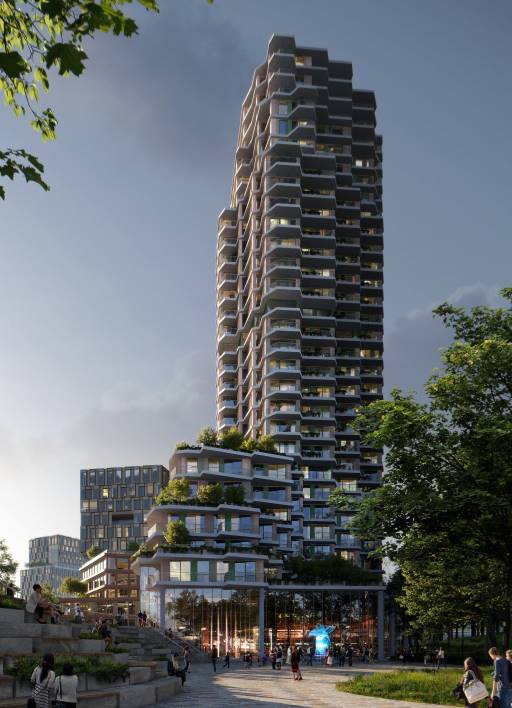South bank of the Danube in Bratislava comes to life
After many years, the area on the right bank of the Danube will be fully utilized with many new functions for all the inhabitants of Bratislava. Southbank will become a valuable extension of the city centre on the opposite bank of the river.
A competition whose winner is nature
The design of the Southbank project came out of an international architectural and urban design competition. When selecting the winner, the expert jury appreciated especially the supporting concept of the design, the complexity of processing, the quality of urban planning and architecture. An important aspect was also the work with public space, with an emphasis on greenery and the natural context of the Danube riverbank in which the project is located. All these criteria were best met by the architects of the renowned studios Snøhetta and Studio Egret West in collaboration with local partner gro architects.
The neighbours who matter most
Flora and faunaThanks to the landscaping of the winning architectural design, most of the existing soft floodplain forest habitat will be preserved. The habitat will continue to mitigate the negative impacts of climate change, maintain biodiversity or create suitable conditions for the creation of habitats for various groups of animals, birds and insects.

Public space
by the river
The form of the project is directly related to the natural character of the surroundings, the greenery, topography, the embankment or the Danube River. The design of the public spaces of the Southbank project is based on the creation of a series of depressions, the so-called “Bowls” – areas where the original ground level with original mature greenery will be preserved.
Southbank
Bowls
The bowls, each with its own identity and function, are interconnected by a promenade and together with the parterres of the buildings form a generous space for active life and relaxation. The public spaces running between the buildings allow the area to be highly permeable and maintain its green character.

















